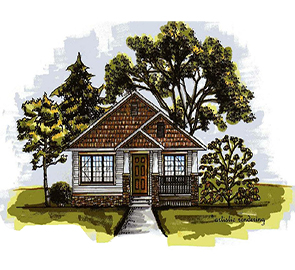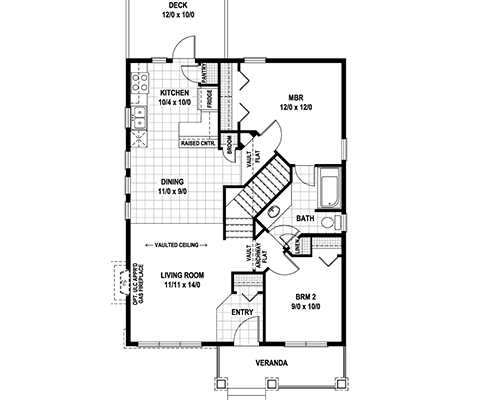

FEATURES:
- 884 Sq. Ft.
- 2 Bedrooms
- 1 Bathrooms
- Stainless steel appliances
- Large Master Bedroom with his and her closets
|
INCLUDED UPGRADES & CONVENIENCES
- 10 year Travelers Home Warranty.
- Builder One Year Service Warranty.
- Builder “New Home Buyers Guide” to explain and work you through entire process
- Shut off valves at all sinks & toilets
- Front yard sod with broom finished reinforced sidewalk
- Interior selection completed by Cachet’s in house interior designer
|
LOWER LEVEL
- Steel reinforced foundation walls
- Planned lower level features family room, 2 bedroom and full 4 piece bath
- Roughed in under floor heating
|
STRUCTURAL
- ¾” tongue & groove OSB sub-floor, nailed w/ ring nails, and glued.
- 3/8” OSB wall sheathing.
- 7/16” OSB roof sheathing.
- 2 x 6 exterior walls framed 16” on center.
- 2 x 4 interior walls framed 16” on center *
- Engineered floor system
- Engineered truss system 24” on center
- 6” or 8” facia *
|
MECHANICAL
- Decora plugs and switches
- 3 piece basement rough-in
- Energy Efficiency Furnace
- 3” bath fans vented to the exterior
- GFI circuits in all bathrooms
- 2 exterior weather-proof plugs on GFI circuits
- Eave plug and switch
- 2 exterior frost free hose bibs
- Energy Efficient 40 US gallon power vented hot water tank (note upgraded to accommodate future under floor heating)
- Central vac rough-in.
- Primary ventilation fan.
- 3 telephone outlets
- 3 cable outlets
|
EXTERIOR FEATURES
- Vinyl siding – premium grade for darker color
- Manufactured stone accents
- Smart Board trim accents – painted
- 25 year 3 Tab asphalt shingles
- R20 fiberglass insulated exterior wall with vapor barrier
- R12 in exterior basement walls
- R40 blown/batt insulated ceiling with vapor barrier
- PVC insulated low-e dual pane windows with in-glass grills on front elevation
- Embossed 6 panel fiberglass front door
- Satin Nickel hardware
|
|
|