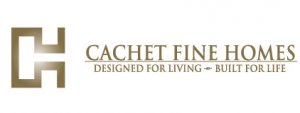Price: $359,900.00
#4940 Aspen Lakes Blvd.
4 bed 3 bath (fully developed)
Main: 1056 sq ft
Basement: 835 sq ft
Fully Developed: 1891 sq ft
This new build is located in Aspen Lakes, a new subdivision in Blackfalds resting in the north-west side.
Upon entering you will sense a feeling of spaciousness, modern design trends and quite simply the comfort of home. Cachet’s professional in-house architect along with interior design team have incorporated many of the latest design trends for this model which include; soaring ceiling, gorgeous fireplace which makes a statement upon entering, creative window placement, generous sized resting areas & closets, 5 piece stainless steel appliance package and of course the latest in high efficiency operating systems and a few extra surprises that await your tour.
Warranty comes complete with Cachet’s standard 1/5/10 coverage plan… just one of the many advantages of buying new!
$359,900.00
Down payment (5%) – $17,995.00
Monthly payment (based on 2.59% interest rate, 25 year amort., not incl. property tax) – $1,589.53
COMBINED annual income of only $71,482.28 to own this home!
Main floor;
1056 sq ft
2 bed
2 bath
Master bedroom has a spacious walk in closet/ensuite
Kitchen island and spacious pantry
Rear deck
Gas fireplace w/ tile surround/entertainment centre
Lots of closet space
Roughed in under floor heat
Roughed in central vac
22 x 23 double attached garage
Basement developed;
835 sq ft
9’ ceiling height
2 bed
1 4 pce bath
Great room
Mechanical room
Storage room
No down payment? Build your down payment while we build your home! Give us a call to inquire about our monthly down payment, payment plan!
Call 403 346 3037 today as this home WILL go fast!
FEATURES:
- Main 1056 Sq. Ft.
- Basement (developed) 835 Sq. Ft.
- 4 Bedrooms
- 3 Bathrooms
- Spacious Kitchen
- Kitchen island
- Pantry in the kitchen
- Basement is fully developed
- Ensuite
- Master bedroom has a walk in closet
- Large family room in the basement
- Deck of rear
- Open concept
- Roughed in central vac & underfloor heat
- Interior selections chosen by our interior design team!
|
INCLUDED UPGRADES & CONVENIENCES
- 10 year Home Warranty.
- Builder One Year Service Warranty.
- Builder “New Home Buyers Guide” to explain and work you through entire process
- Shut off valves at all sinks & toilets.
- Front yard sod with broom finished reinforced sidewalk
- Interior selection completed by Cachet’s in house interior designer
|
LOWER LEVEL
- Steel reinforced foundation walls
- Planned lower level features family room, 2 bedroom and full 4 piece bath
- Roughed in under floor heating
|
STRUCTURAL
- ¾” tongue & groove OSB sub-floor, nailed w/ ring nails, and glued.
- 3/8” OSB wall sheathing.
- 7/16” OSB roof sheathing.
- 2 x 6 exterior walls framed 16” on center.
- 2 x 4 interior walls framed 16” on center *
- Engineered floor system
- Engineered truss system 24” on center
- 6” or 8” facia *
|
MECHANICAL
- Decora plugs and switches
- 3 piece basement rough-in
- Energy Efficiency Furnace
- 3” bath fans vented to the exterior
- GFI circuits in all bathrooms
- 2 exterior weather-proof plugs on GFI circuits
- Eave plug and switch
- 2 exterior frost free hose bibs
- Energy Efficient 40 US gallon power vented hot water tank (note upgraded to accommodate future under floor heating)
- Central vac rough-in.
- Primary ventilation fan.
- 3 telephone outlets
- 3 cable outlets
|
EXTERIOR FEATURES
- Vinyl siding – premium grade for darker color
- Manufactured stone accents
- Smart Board trim accents – painted
- 25 year 3 Tab asphalt shingles
- R20 fiberglass insulated exterior wall with vapor barrier
- R12 in exterior basement walls
- R40 blown/batt insulated ceiling with vapor barrier
- PVC insulated low-e dual pane windows with in-glass grills on front elevation
- Embossed 6 panel fiberglass front door
- Satin Nickel hardware
|



















