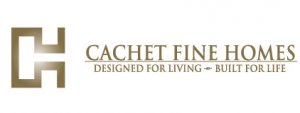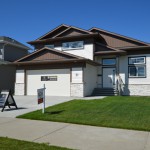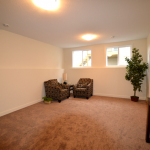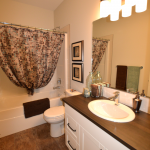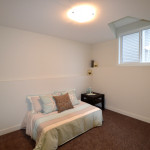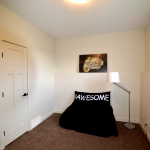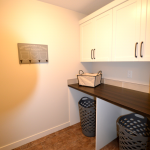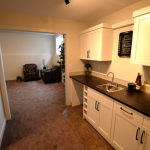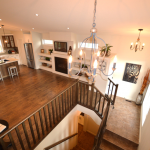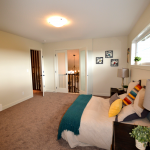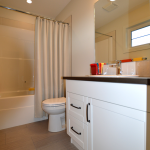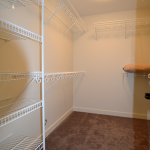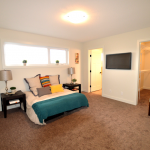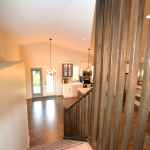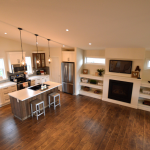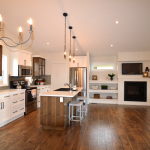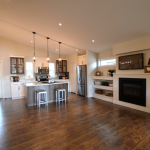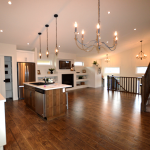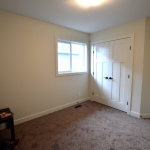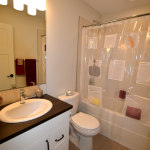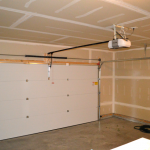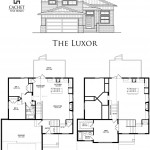IMMEDIATE POSSESSION!
4952 Aspen Lakes Blvd
1,342 sq ft (main & upper floor)
2,183 sq ft fully developed
$415,000.00 incl gst
#4952 Aspen Lakes Blvd. Is located in the beautiful new subdivision of Aspen Lakes with easy access to and from hwy 2, only a short drive to Red Deer and Lacombe! Aspen Lakes is truly the nicest subdivision in Blackfalds!
Welcome to Cachet’s latest build! Upon entering this gorgeous modified bi-level with a double car attached garage, you will sense a feeling of spaciousness, modern design and comfort. Cachet’s professional in-house architect along with interior design team have incorporated many of the latest & unique design trends for this model which include; vaulted ceiling, gorgeous fusion fireplace, innovative window placement, generous sized resting area’s & closets, 5 piece upgraded stainless steel appliance package and of course the latest in high efficiency operating systems. We are very excited about this plan as it has amazing interior finishes and is a very functional floor plan for you and your family!
Warranty comes complete with Cachet’s standard 1/5/10 coverage plan… just one of the many advantages of buying new!
$415,000.00
Down payment (5%) – $20,750.00
Monthly payment (based on 2.59% interest rate, 25 year amort., not incl. property tax) – $1,832.88
COMBINED annual income of only $80,608.04 to own this home!
FEATURES:
• Main 1342 sq ft
• Basement (developed) 841 Sq. Ft.
• 5 Bedrooms
• 3 Bathrooms
• 3 Bedrooms on main 2 in the basement
• Double car attached garage 22 x 23/8
• Spray foam garage ceiling
• Insulated bathroom walls
• Roughed in for your garage heater
• 18 ×10 rear deck through garden doors w/ built in blinds
• Rear deck has aluminium railing comes w/ stairs and rough in gas line for your BBQ
• Hickory railing system
• Upgraded lighting package
• Sil granite kitchen sink (black)
• Fusion fireplace & built in media center
• Vaulted ceiling
• Spacious kitchen w/ kitchen island & pantry
• Master bedroom has a large walk in closet & ensuite
• Juliet balcony off of the master bedroom!
• Large family room/games rooms in the basement
• Basement has a wet bar w/ custom cabinets
• Laundry room through pocket door in the basement w/ shelving
• Lots of storage
• Open concept
• Roughed in central vac & under floor heat
• Interior selections chosen by our interior design team!
• Plus a few more finishing touches that awaits your tour!
No down payment? Build your down payment while we build your home! Give us a call to inquire about our monthly down payment, payment plan!
Call 403 346 3037 today as this home WILL go fast, or check out www.cachetfinehomes.com for more information!
**Cachet will pay for all legal fees if the buyer uses our broker and our lawyer whom we have both been in business with for 15+ years**
FEATURES:
|
INCLUDED UPGRADES & CONVENIENCES
|
LOWER LEVEL
|
STRUCTURAL
|
MECHANICAL
|
EXTERIOR FEATURES
|
