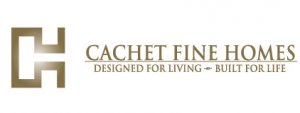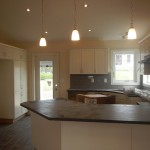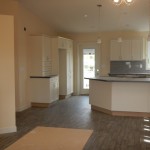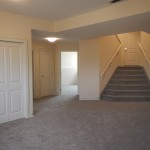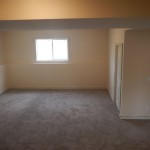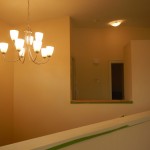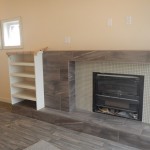Price: $349,900.00
Just released !! This beautiful award winning design is an open concept bi-level and is located in the North West side of Blackfalds and rests on an East facing rear lot that backs onto a dedicated walking trail.
FEATURES:
- Enhanced elevation with an abundance of stone
- 2 car front attached garage
- Open great room to kitchen layout with designer tile surround fireplace c/w built in pre-wired audio shelves
- 2 Bedrooms (master has a 4 pce ensuite)
- 2 Bathrooms
- 5 Stainless steel appliances
- Large Master Bedroom with his and her closets
- Vaulted ceilings – front to back
- PTW Rear deck with aluminum railing
- Gas fireplace w/ designer tile surround
- Large custom kitchen w/ eating bar
|
INCLUDED UPGRADES & CONVENIENCES
- 5 year Blanket Home Warranty.
- Builder One Year Service Warranty.
- Builder “New Home Buyers Guide” to explain and work you through entire process
- Rear Deck with aluminum railing
- Shut off valves at all sinks & toilets.
- Cable TV live for 30 days at time of move-in
- Front yard sod with broom finished reinforced sidewalk
- Interior selection completed by Cachet’s in house interior designer
|
LOWER LEVEL
- 9’ ceiling height
- Steel reinforced foundation walls
- Planned lower level features family room, 2 bedroom and full 4 piece bath
- Roughed in under floor heating
|
STRUCTURAL
- ¾” tongue & groove OSB sub-floor, nailed w/ ring nails, and glued.
- 3/8” OSB wall sheathing.
- 7/16” OSB roof sheathing.
- 2 x 6 exterior walls framed 16” on center.
- 2 x 4 interior walls framed 16” on center *
- Engineered floor system
- Engineered truss system 24” on center
- 6” or 8” facia *
|
MECHANICAL
- Decora plugs and switches
- 3 piece basement rough-in
- Energy Efficiency Furnace
- 3” bath fans vented to the exterior
- GFI circuits in all bathrooms
- 2 exterior weather-proof plugs on GFI circuits
- Eave plug and switch
- 2 exterior frost free hose bibs
- Energy Efficient 40 US gallon power vented hot water tank (note upgraded to accommodate future under floor heating)
- Central vac rough-in.
- Primary ventilation fan.
- 3 telephone outlets
- 3 cable outlets
|
KITCHEN
- Custom cabinetry per interior designer spec
- 6430 Knobs and handles
- Laminate – Formica with self edge
- 1 set of pot and pan drawers, top drawer above all base cabinets (except sink cabinet)
- Kindred stainless steel 20 guage double bowl top mount sink
- Moen single lever faucet in chrome
- Full or partial height tile back splash
- Spacesaver mirco hood fan – stainless steel
- Dishwasher – Whirlpool – stainless steel
- Fridge – 30” stainless steel
- Stove – Whirlpool ceran top WERP4120SQ white or black in color
- Paint grade pantry door with ½ narrow reed glass insert.
|
EXTERIOR FEATURES
- Vinyl siding – premium grade for darker color
- Manufactured stone accents
- Smart Board trim accents – painted
- 25 year 3 Tab asphalt shingles
- R20 fiberglass insulated exterior wall with vapor barrier
- R12 in exterior basement walls
- R40 blown/batt insulated ceiling with vapor barrier
- PVC insulated low-e dual pane windows with in-glass grills on front elevation
- Embossed 6 panel fiberglass front door
- Satin Nickel hardware
|
INTERIOR FEATURES
- Wall paint – General Paint 2 main W/M wall colors (full rooms) and 1 accent in W color in a Premium Latex primer and two coats of Premium eggshell acrylic latex
- Spantex medium textured ceiling
- Square corners
- MDF – door jambs, 4” baseboards, and 3” door and window casings
- Interior doors include smooth or textured finish (Clermont, Carrara, Coravado)
- 12” free slide wire shelving in closets
- 16” wire shelving in linen closet
- 16” tight mesh wire shelving in pantry
- Door hardware – Kwikset Hancock Satin Nickel
- Carpet – GE adventure 11 (Plush) or GE Algiers (Berber) with 8 ½ lb underlay
- Congoleum linoleum – Pacesetter or equivalent
- Large basement windows t
|
BATHROOM
- Cabinetry (see kitchen).
- 1 row of ceramic tile trim (vanity/shower/tub).
- Main bath – Hytec fiberglass shower/tub.
- Ensuite Shower – 60″ x 36″ with upgraded 10mm glass with chrome frame.
- Drop in china basin in white
- Moen single lever in chrome sink fixture.
- 18” tile high around ensuite tubs (with no fiberglass wall).
- Oversized mirrors
- Moen coordinating bath hardware
|
